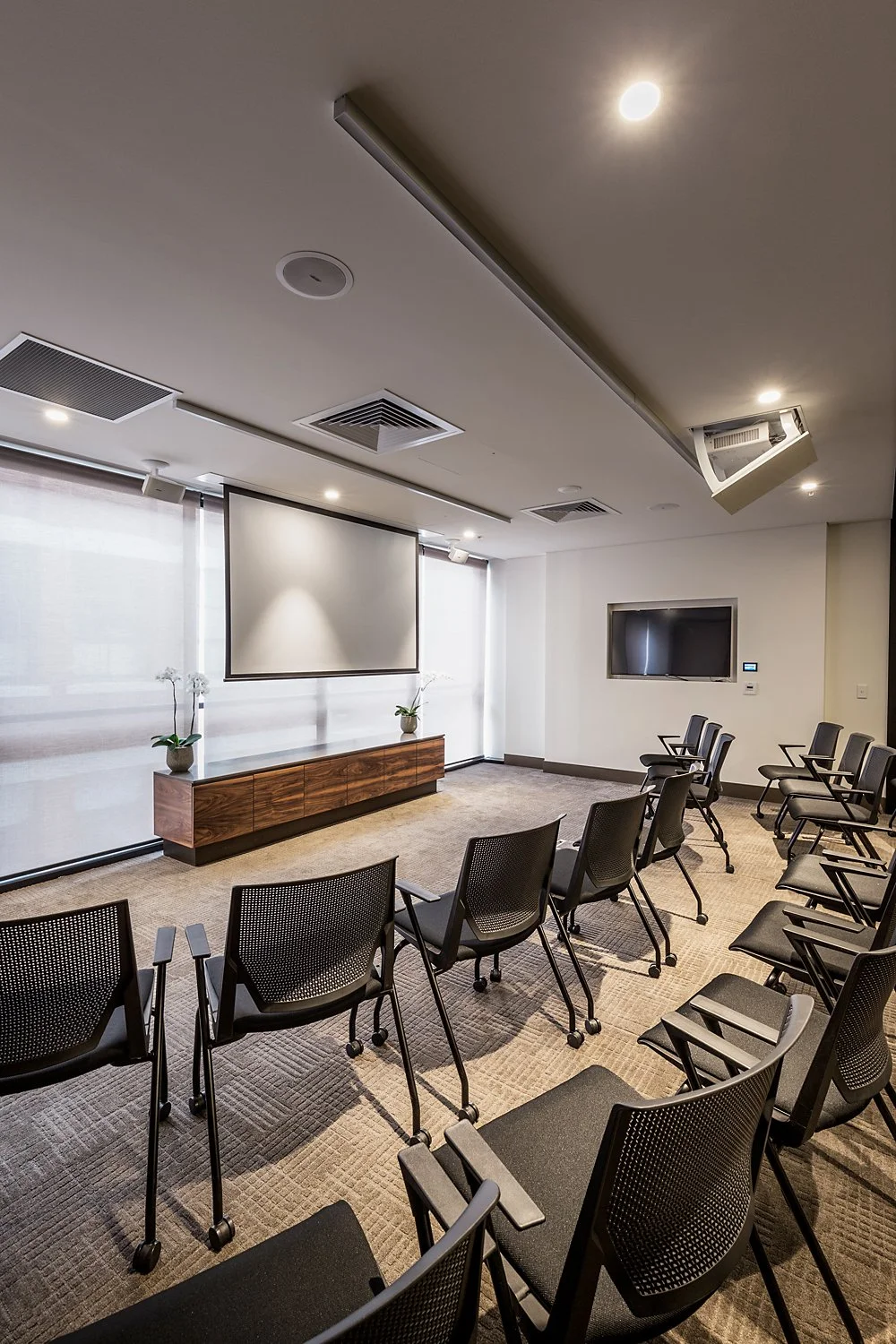Meetings at Hyatt Regency Brisbane
At Hyatt Regency Brisbane, we understand that success lies in the details no matter how large or small. Hyatt Regency Brisbane offers unique meeting and event spaces; from the Executive Studios with three individual rooms with retractable walls, to Lennons Private Dining Room and our spectacular rooftop Pool Terrace and Bar. This versatility allows us to accommodate a range of business meetings and social gatherings.
Hyatt Regency Brisbane offers flexible meeting facilities with 1,076 square feet/100 square metres of event space. Our Executive Studios are located on the lobby level and offer three individual meeting rooms that can be combined to form a larger event space accommodating up to 50 people with retractable walls and floor to ceiling windows overlooking Burnett Lane.












